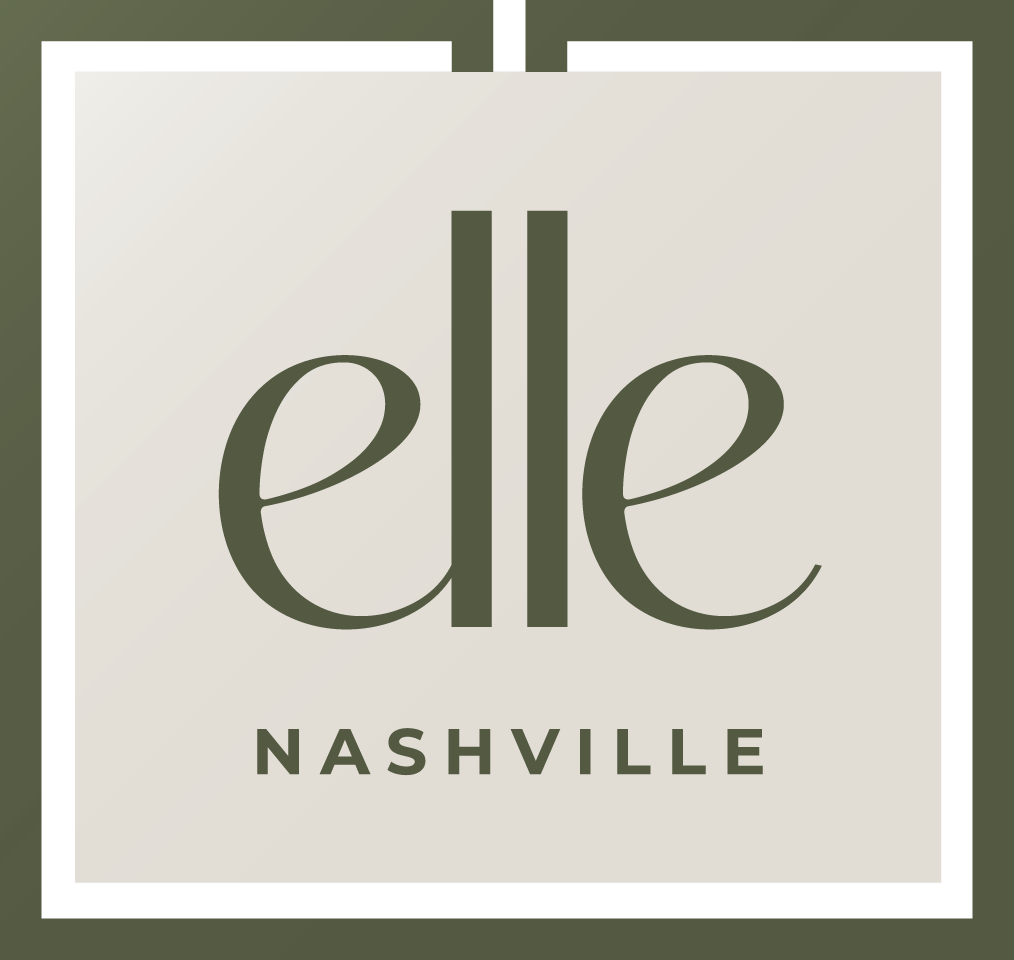DESIGN
Elevated-Industrial Design
159 flats in three industrial-inspired buildings, Elle is the next level of community for East Nashville. Authentic, artistic and inspired. Elle’s holistic approach to design considers body, mind and soul.

159 flats in three industrial-inspired buildings, Elle is the next level of community for East Nashville. Authentic, artistic and inspired. Elle’s holistic approach to design considers body, mind and soul.
Elle offers thoughtfully designed living spaces surrounded by resort-style amenities providing residents a wellness-focused lifestyle.
Refreshing Pool • In-Pool Loungers • Adjacent Cabanas • Infrared Sauna • Cold Plunge • Outdoor Grill Stations • Turfed Games Area • Well-Equipped Fitness Center • Indoor/Outdoor Sky Lounge with Direct Views of Downtown • Open-Air Rooftop Deck with Panoramic Views of Nashville and Its Signature Skyline
Elle is nine minutes from downtown, the east bank and the riverfront. Elle rests along East Trinity Lane adjacent to its namesake, Ellington Parkway, between East Nashville’s thriving commercial corridors, Gallatin Road and Dickerson Pike.
Elle’s 1- and 2-bedroom flats range in size from 460 to 990 square feet. Residence interior design provided by local boutique studio Design Object.

159 flats in three industrial-inspired buildings, Elle is the next level of community for East Nashville. Authentic, artistic and inspired. Elle’s holistic approach to design considers body, mind and soul.
Elle offers thoughtfully designed living spaces surrounded by resort-style amenities providing residents a wellness-focused lifestyle.
Refreshing Pool • In-Pool Loungers • Adjacent Cabanas • Infrared Sauna • Cold Plunge • Outdoor Grill Stations • Turfed Games Area • Well-Equipped Fitness Center • Indoor/Outdoor Sky Lounge with Direct Views of Downtown • Open-Air Rooftop Deck with Panoramic Views of Nashville and Its Signature Skyline
Elle is nine minutes from downtown, the east bank and the riverfront. Elle rests along East Trinity Lane adjacent to its namesake, Ellington Parkway, between East Nashville’s thriving commercial corridors, Gallatin Road and Dickerson Pike.
Elle’s 1- and 2-bedroom flats range in size from 460 to 990 square feet. Residence interior design provided by local boutique studio Design Object.

Pricing, features, amenities, finishes, locations and layouts may change without notice. Room dimensions and square footages are approximate. Renderings, photographs, floor plans, amenities, finishes, upgrades, views and other information described are representational only and do not necessarily depict available units. Availability of units is subject to prior sales or reservations.

Pricing, features, amenities, finishes, locations and layouts may change without notice. Room dimensions and square footages are approximate. Renderings, photographs, floor plans, amenities, finishes, upgrades, views and other information described are representational only and do not necessarily depict available units. Availability of units is subject to prior sales or reservations.